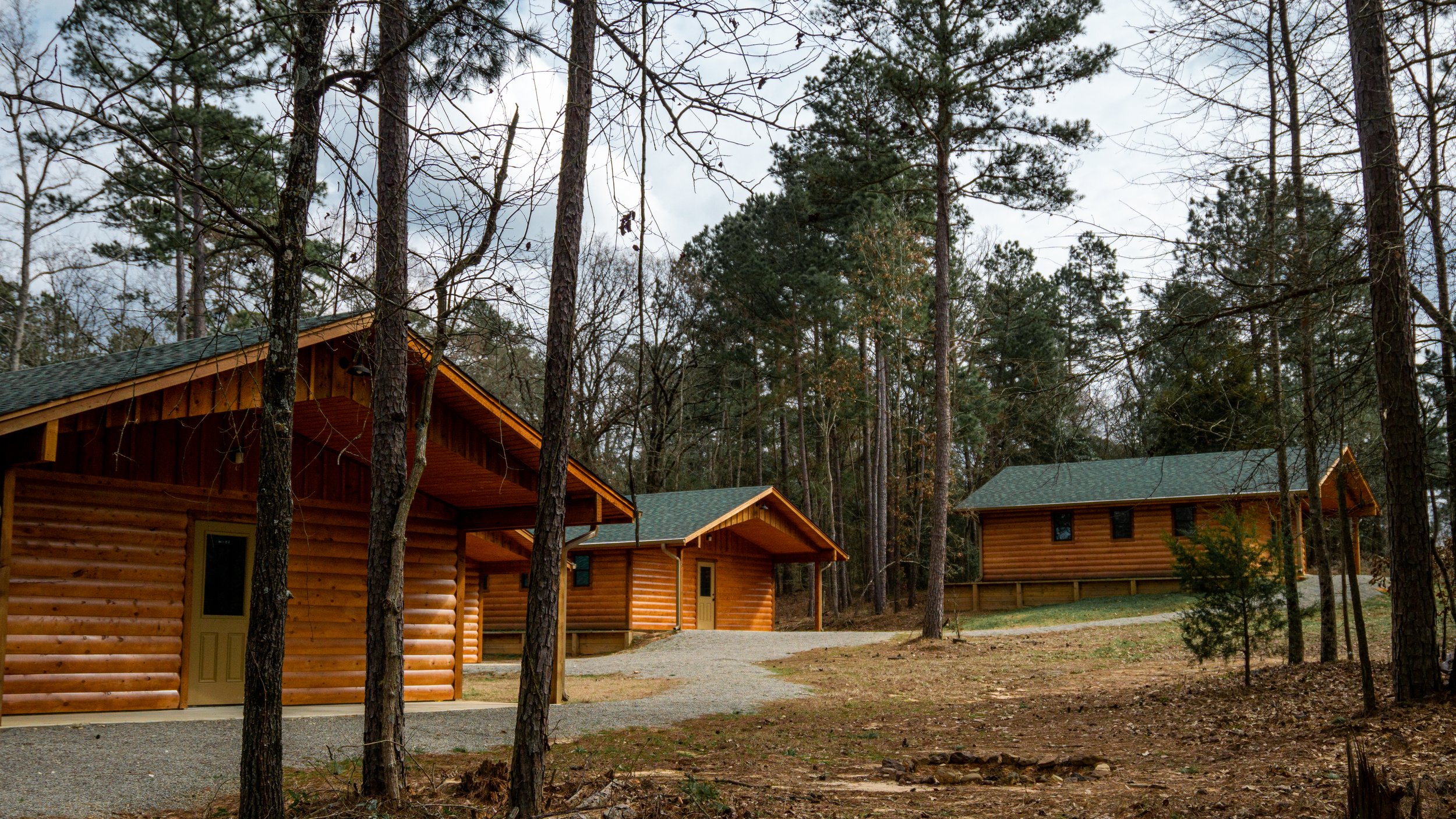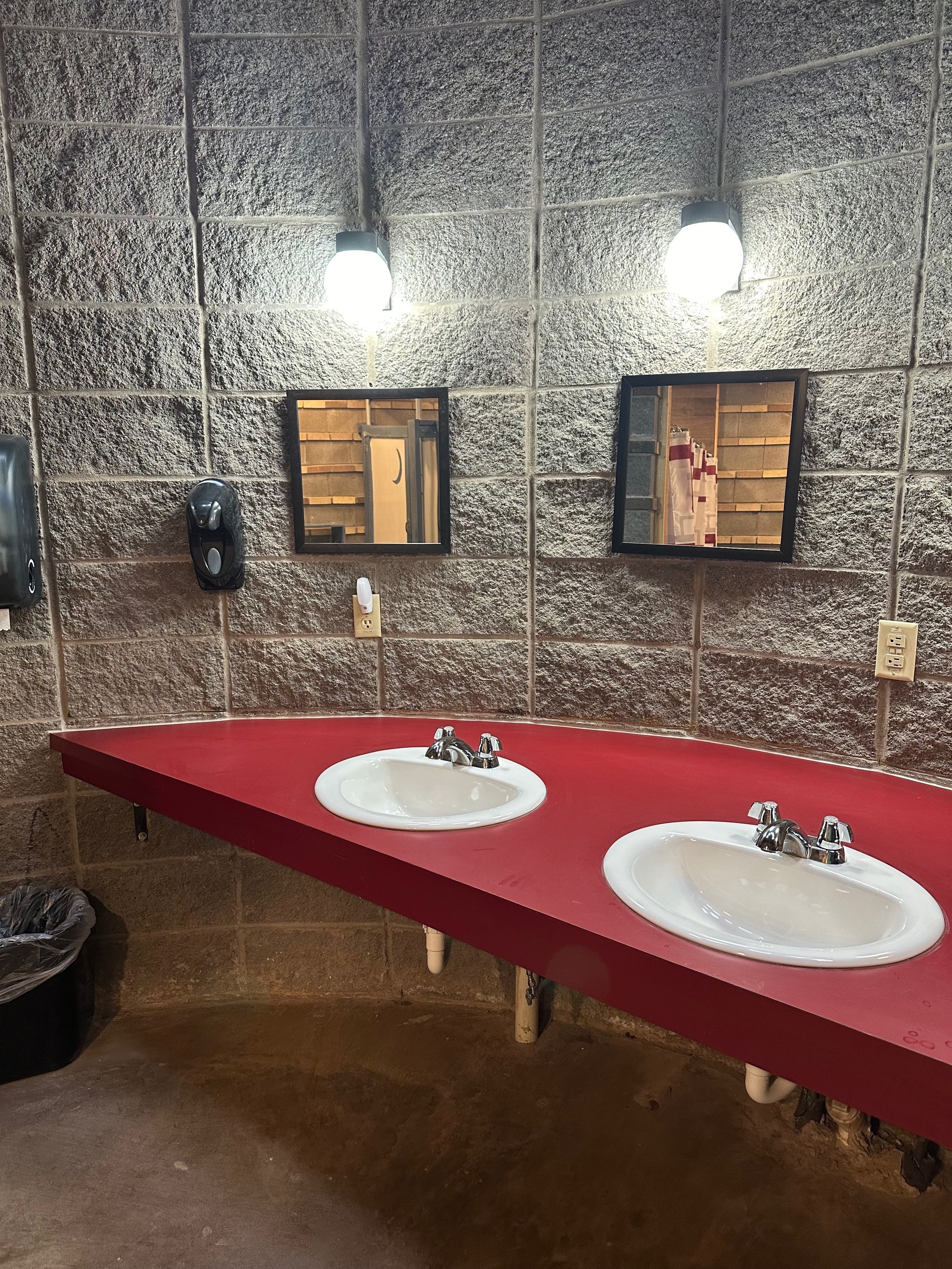
Facilities at The Pines
Lodging
The Grotto
The cabins in The Grotto are the newest cabins on property, and each is dedicated to a different Marian apparition! These cabins can lodge up to 24 in two cabin groups: Alpha and Omega.
The Grotto has two detached bathhouses with separate sides for girls and boys. Each bathhouse has shower stalls with changing areas on one side, toilet stalls on the other, and sinks in the middle.
Foundation Lodge
The Foundation Lodge is a multi-unit dormitory with a central meeting space. There are four dorms with bathrooms that surround the Center Lodge. The Lodges are named after the Gospel writers — our foundation for the New Testament.
Each lodge has ten bunkbeds to sleep a total of 20 people. The bathrooms have 3 each of shower stalls, toilet stalls, and sinks. Ceiling fans and built-in storage cubbies make this a cozy spot for our youngest summer campers.
The Rustics
The Rustics are the cabins on camp that have seen the most change over the years! Some are original to the camp property, and others were constructed shortly after Camp Natowa’s opening in 1950. As late as 2011, the Rustics were not climate-controlled — and many camper and staff alumni remember them fondly with wide screen siding and colorful plastic flaps to keep the rain out!
Today, the cabins are still named after Saints and retain their signature colors, but they have been enclosed and retrofitted with air conditioning units.
The Rustics on the girls’ and boys’ sides are all unique in their floor plans and layouts. Each side of camp has a recently constructed bathhouse similar to the bathhouse in the Grotto.
Dining
Dining Hall
Our Dining Hall is the largest gathering space on camp and is where we share meals together. Featuring two main serving lines, a pop-up serving station for special dietary needs, two salad bar stations, and several condiment/toppings stations, the Dining Hall is bustling at every meal!
Other areas in the Dining Hall include:
a huge front porch that looks over the front lawn towards Lake Lou Ann
oversized, multi-stall bathrooms for boys and girls
the Overflow Room, a large additional dining area or meeting space separated from the main dining space with sliding barn doors
the Bethesda Room, used for medicine distribution during Summer Camp
the Antioch Room, a smaller meeting room off the Overflow Room
Meeting
Center Lodge
The Foundation Lodge is a multi-unit dormitory with a central meeting space known as the Center Lodge. This multi-purpose room has bright, soaring ceilings, fans, and a large skylight. A corner stage and sound system are available for use, and a kitchenette can be closed off with curtains when not in use.
















